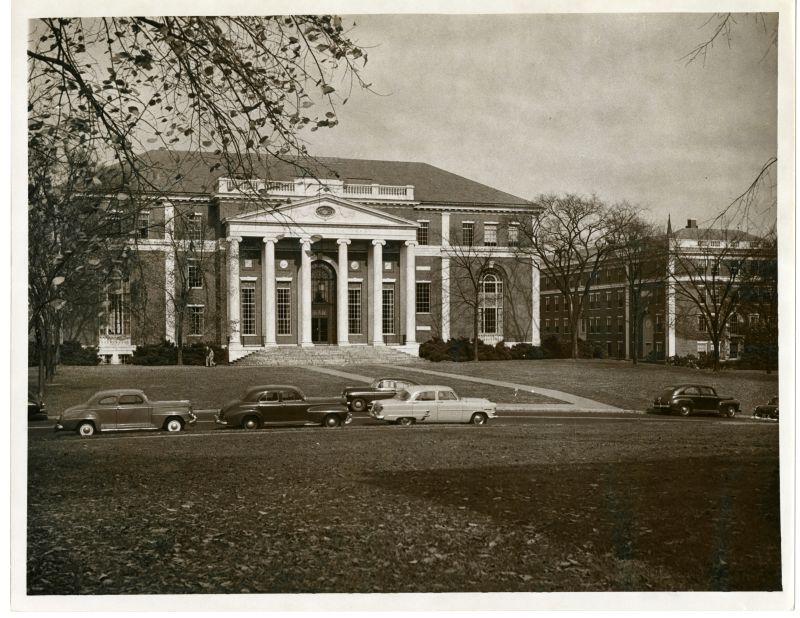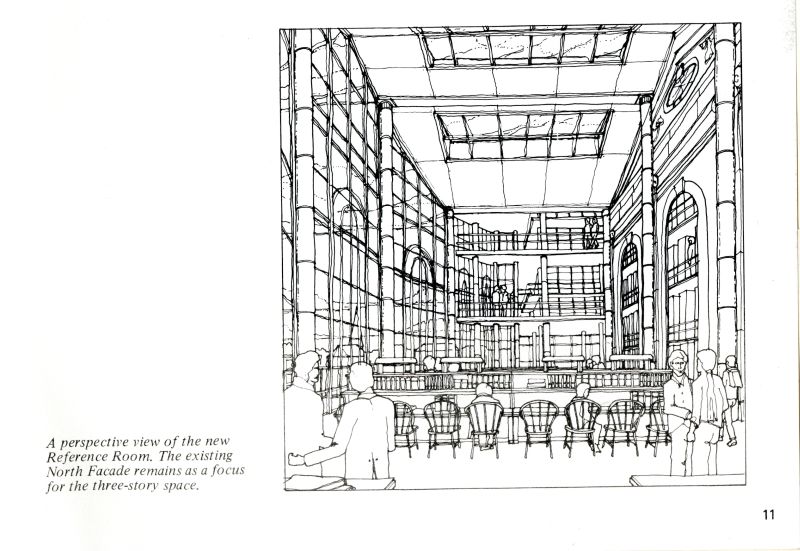Library History
Early History
1831
Wesleyan housed its first library in one of the public rooms in the Lyceum, now known as South College.
1868
Wesleyan President, Joseph Cummings, designed and supervised the construction of a new library building, Rich Hall south of the Lyceum. It cost $40,000, contained 18,000 volumes, and served a student body of 148. The faculty, including President Cummings, numbered seven.
1912
Wesleyan Trustees engaged Henry Bacon to create a plan for the expansion of campus. Olin Library was one of 11 buildings he planned for a large quadrangle, west of Brownstone Row.
The 1928 Library
1923
Henry Bacon drew preliminary sketches for the new Wesleyan library. He envisioned it as a t-shaped building of traditional brownstone.
1924
Wesleyan chose the architectural firm of McKim, Mead & White to build a new library after Bacon’s early death at age 56. The library's exterior was to be finished in the firm's typical "Harvard" red brick, laid in Flemish bond because the local brownstone quarries formerly used for campus construction were exhausted or closed by 1925
1928
The classically symmetrical structure of Olin was completed in the winter of 1927 and dedicated the following May. The central feature of its 163-foot wide facade is the marble portico of six Ionic columns surmounted by a pediment and capped by a balustrade. Marble, exterior and interior, amounted for 20% of the final construction cost of $727,000. When Olin was dedicated, the library's 160,000 volumes served a student body of 600 men and a faculty of 58. Recognizing the probable need for future expansion, the architects designed a north wall that could be easily removed and left its facade, facing Andrus Field, unadorned.
1938
The book stacks were extended 40 feet to the north, with a more elaborate façade, at a cost of $200,000,
1956
A connector to Harriman Hall, including a second reference room, was added when that dormitory was remodeled as the Public Affairs Center. In succeeding decades a number of internal rearrangements accommodated growing collections and changing functions.
1980s Expansion and Renovation
1980
The University chose architects Perry, Dean, Rogers & Partners of Boston to design a badly needed renovation and addition. The final design complemented the McKim, Mead & White structure with a U-shaped addition wrapped around the 1938 stack extension. This $9.8 million project began in 1983, and Olin Memorial Library was formally re-dedicated at a university convocation in September 1986.
This addition of 46,000 square feet nearly doubled Olin's existing space
The old building itself was remodeled for improved efficiency
Total shelf capacity was increased by a third to 800,000 volumes
Seating increased from 200 to 620 places (including 100 individual study carrels for honors students).
The arched windows of the 1938 north wall, (now serving as an interior wall,) are echoed by the larger arched windows of the expansion's outside wall.
Olin Library's new curving north facade serves as a dignified and pleasing backdrop to Denison Terrace, the site of Commencement ceremonies.
The original 1928 "monumentalism" was restored with an imposing south facade with steps and portico and, inside, by the memorial lobby, the high-ceilinged main reading room, and the wide staircase.
Together with the new reference center on the north side, all give architectural expression to Wesleyan's regard for its library as representing the power of knowledge and learning.

