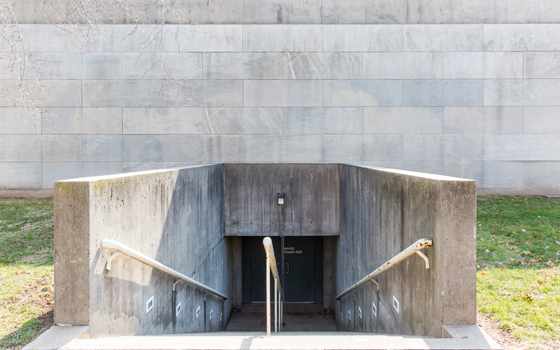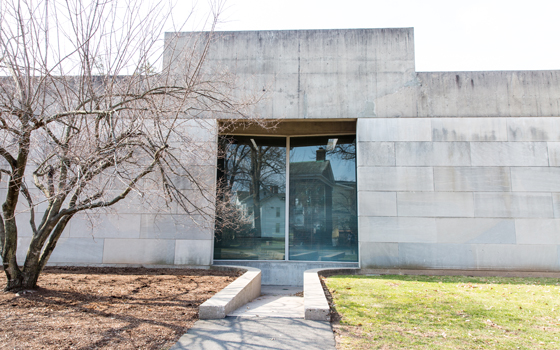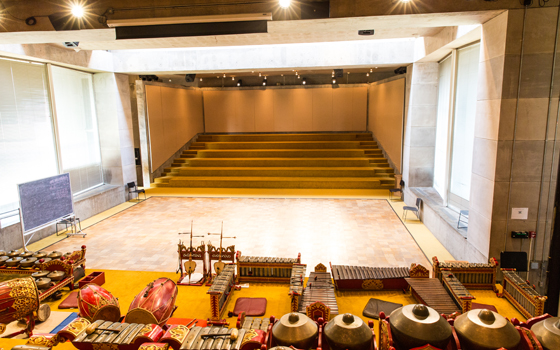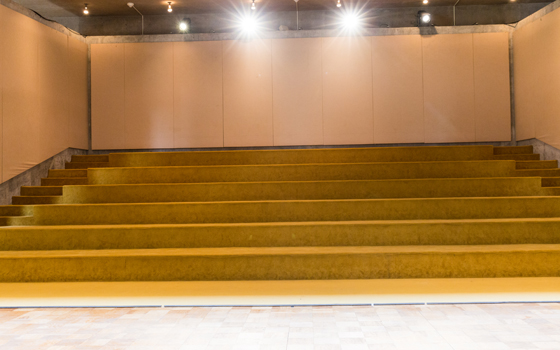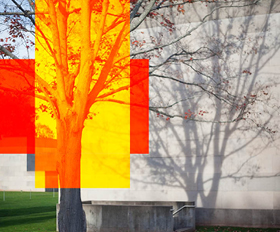WORLD MUSIC HALL
VENUE INFORMATION
GENERAL DESCRIPTION
Designed by renowned architect Kevin Roche, the World Music Hall has soaring side windows and a terraced interior that evokes the atmosphere of Far Eastern outdoor concerts. It houses the instruments of the Javanese Gamelan orchestra. In addition to Javanese Gamelan and dance performances, the World Music Hall is a popular space for dance and music performances as well as readings.
HOUSE
Interior construction consists of Indiana limestone and poured concrete. Audience sits on carpeted tiers or floor; no installed seats exist in the hall.
SEATING CAPACITY
Normal seating capacity is 131. No standing room.
STAGE/PERFORMING AREA
Performing area consists of 33 &1/2' X 26' parquet surface at floor level. Seating area rises in 18" increments above floor. Stage backing is a retractable black metal screen which conceals the Gamelan (Javanese musical instrument collection). There is no wing space. Surface of the performing area is normally used as a dance floor. Liquids, abrasives and heavy objects are not permitted on the performing surface. Protection must be provided for any other equipment which may potentially scratch the floor. The floor must be left in a clean condition.
LIGHTING
Fixed programmed lighting system.
Skylights above and large windows to the side of the performing area prohibit acceptable stage lighting during the daylight hours. Because of difficulty in reaching lighting positions and the nature of most performances in the hall, only general area lighting has been set up and this cannot be re-aimed, refocused or gelled. However, any of 4 lights located at the back of the seating area (FOH position) may be dimmed up separately and utilized for isolated spot effects, upon request. Also, backlight may be dimmed up independent of any front lighting.
AUDIO-VISUAL
A/V Cart with 55" Vizio Video Monitor & DVD & VHS Playback Deck.
SOUND
Sound reinforcement is usually not necessary for most applications. There is a stereo sound system permanently installed in the facility. Generally, any reasonable request for audio playback may be accommodated.
Stereo 2 way
Front of House processing rack:
1) Mixing Console - Allen & Heath QU16
2) Denon DN501C Cd/Media Player
3) 4 x Shure ULXP4 Wireles receivers with 4x Hand Held Mics w/Beta87c capsule.
4) Assisted Listening System
Speakers: D & B Audiotechnik E-12 passive, fixed.
1) Left & Right Main E-12 speakers are flown facing Seating Area.
2) Left & Right Monitors E-12 speakers are flown facing floor.
3) Left and Right Gamelan Stage monitor speakers Flown & Fixed, JBL- Control 29, are flown
facing the Gamelan stage.
POWER
Electricity: 2 - 15 amp Edison circuits on wall. 4 - 20amp circuits on wall NSEW.
GREEN ROOM/DRESSING ROOMS
Two dressing rooms are located in the lower level.
REHEARSAL SPACE
Lower level has a lounge area that may be reserved for warm up.
LOAD-IN SPECIFICATIONS
Load in: Flat Roll thru 30" side door. East side of building.
INSTRUMENTS
None
ADDITIONAL INFORMATION/EQUIPMENT
There is a small kitchen area on the lower level which may be reserved for use.
SAFETY
Exits located on north east and south east side of ground floor level and north and south of lower basement level.
ACCESSIBILITY
Wheelchair access available via ramp on northwest entrance, no wheelchair accessible restrooms in facility. Assisted listening devices available on request.
PHOTOS
